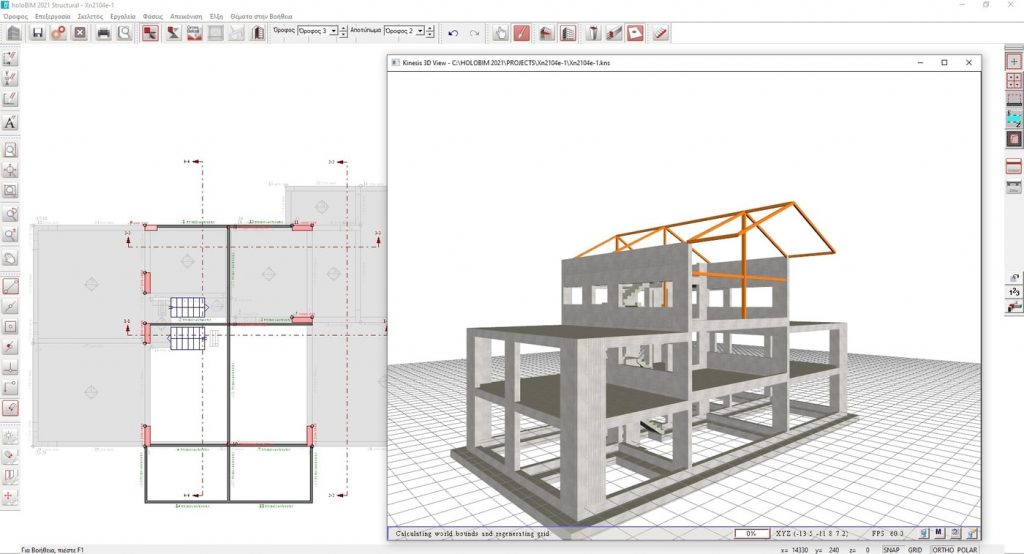HoloBIM Structural
HoloBIM Structural
For RC drawings, detailing and material management.
– Based on BIM data, creates automatically:
• Drawings and details in 2D and 3D
• All materials’ quantity take-off
• Exports data for any software
– Human intelligent drawings’ editing
– Confirms materials’ orders via 4D simulation
Features of HoloBIM
2D & 3D VISUAL INPUT
The structural engineer can introduce the concrete building framework by graphically describing its real form or by specifying its coordinates. The output is simultaneously created in 2D and 3D drawings. In this way, possible mistakes during the description are easily detected and corrected.
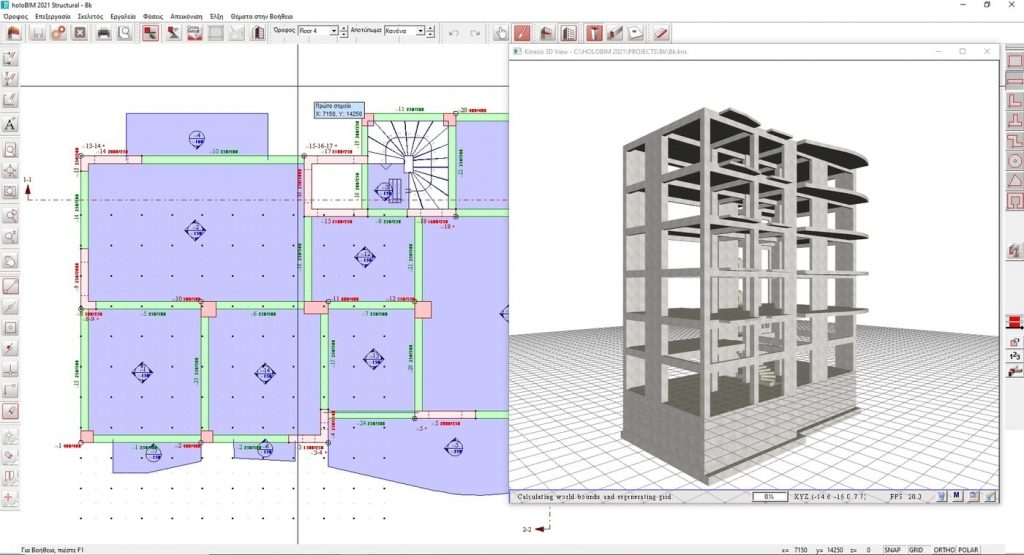
ARTIFICIAL INTELLIGENCE
HoloBIM traces the geometry and continuity of concrete slabs, calculates and recommends the required thickness for each concrete slab.
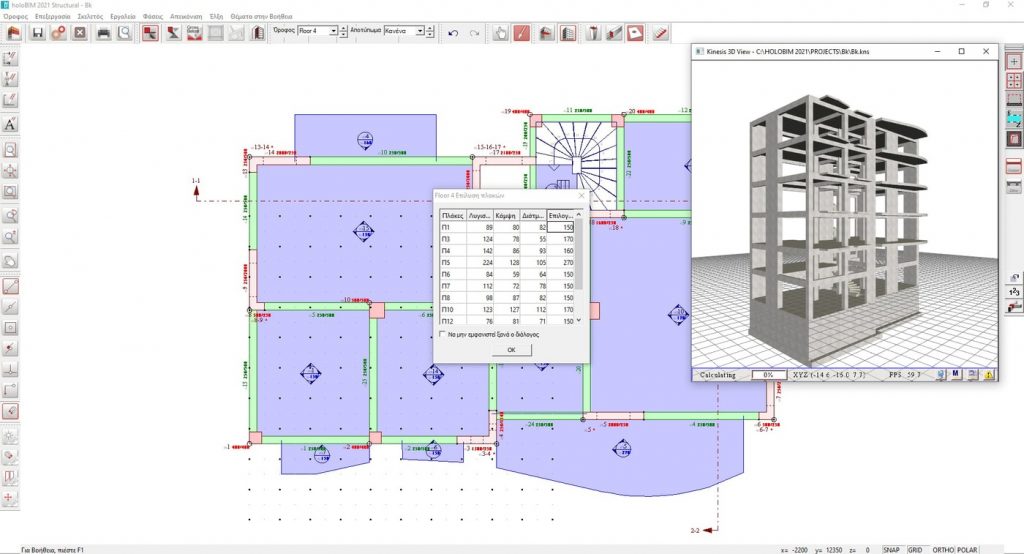
DIMENSIONS AND SECTIONS
All necessary cross sections can be generated upon request and all types of dimensions can be described through simple commands. The engineer may add critical info details on the cross section drawings (elevations, dimensions, etc.) in order to improve the quality of drawings.
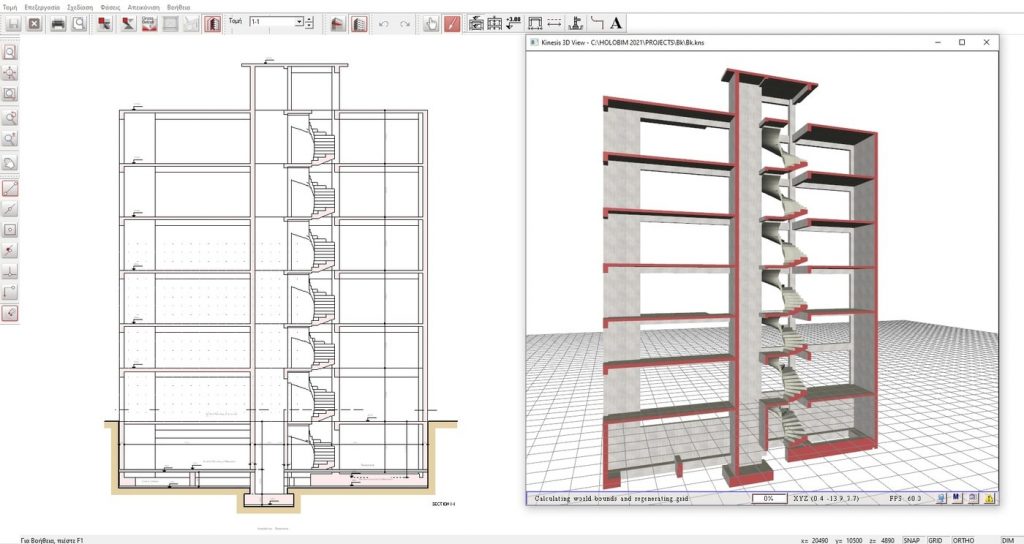
FOUNDATION PRE-ESTIMATION
HoloBIM automatically calculates ground tension and generates the foundation. The software supports combined foundation on multiple levels.
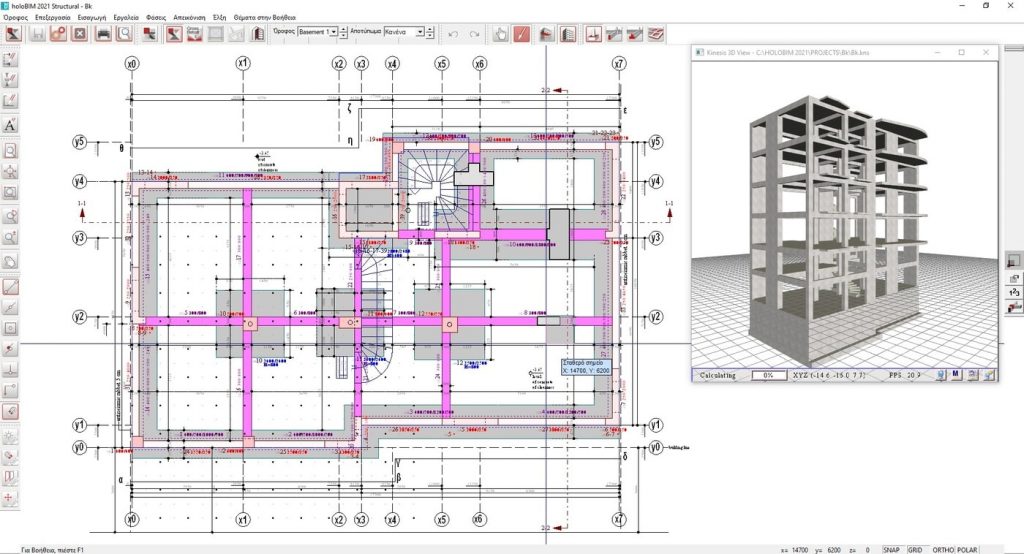
STRUCTURAL FRAME INSPECTION
The engineer can inspect the ground stresses and decide about the appropriate foundation corrections.
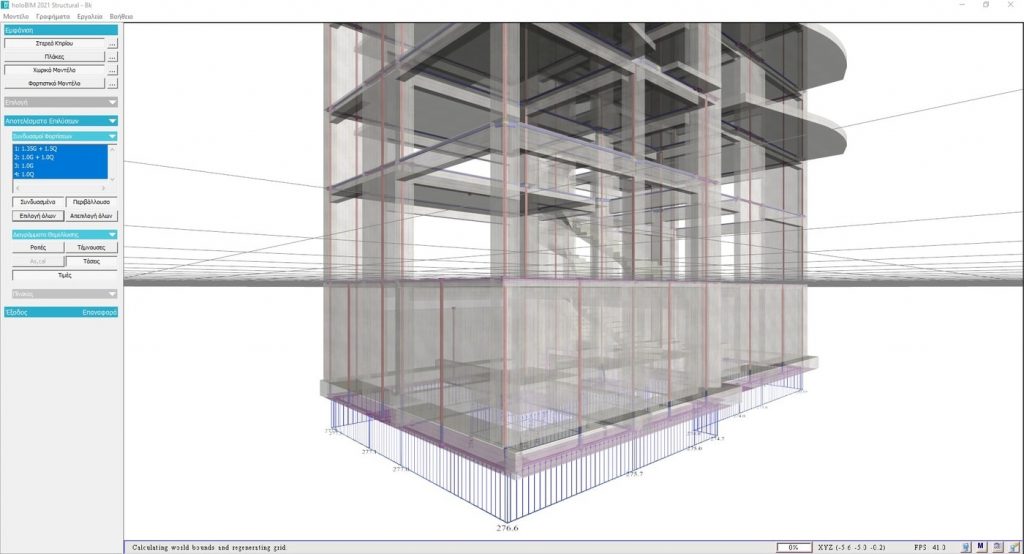
3D GRAPHS
The envelopes of moments are generated automatically throughout the structural framework or a selected subset, eg. on structural panel, with values every 0,2m or 0,1 m or in critical points.
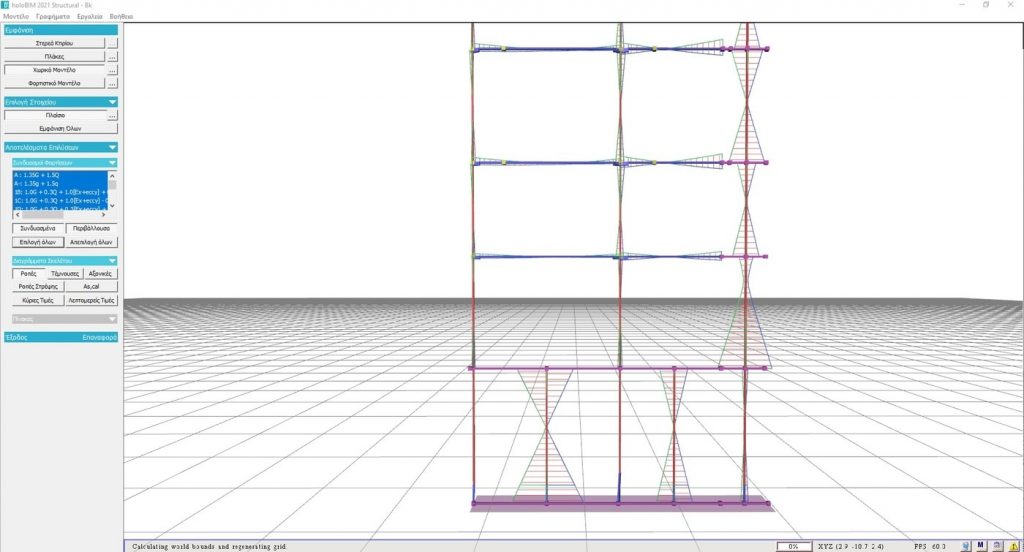
REINFORCEMENTS
The engineer is able to edit the reinforcement drawings with simple drag and drop commands, in order to improve the overall presentation of drawings.
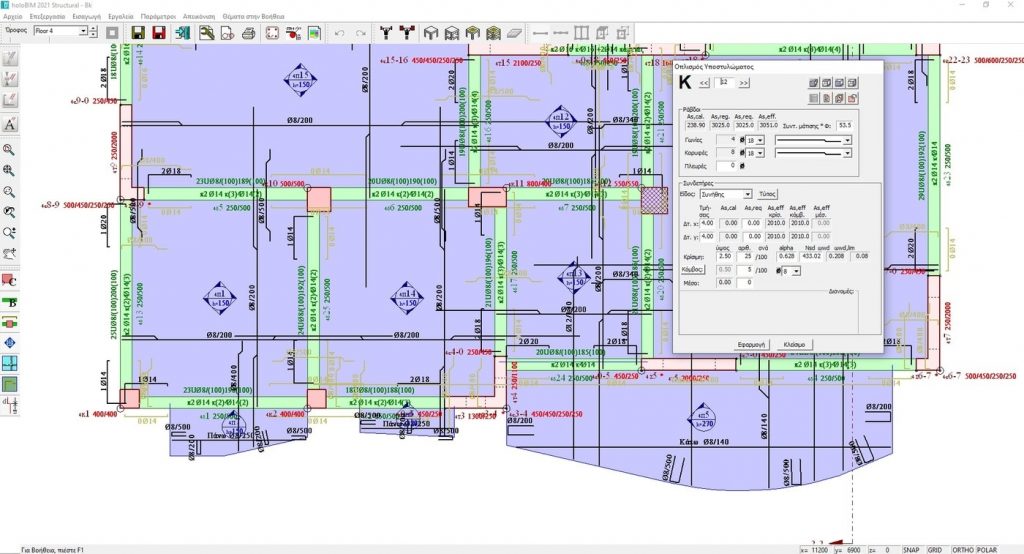
REINFORCEMENTS INSPECTION
We can see in 3D all steel reinforcements inside the structural elements. We can produce and give these images to the technicians in order to ensure the proper positioning of reinforcements.
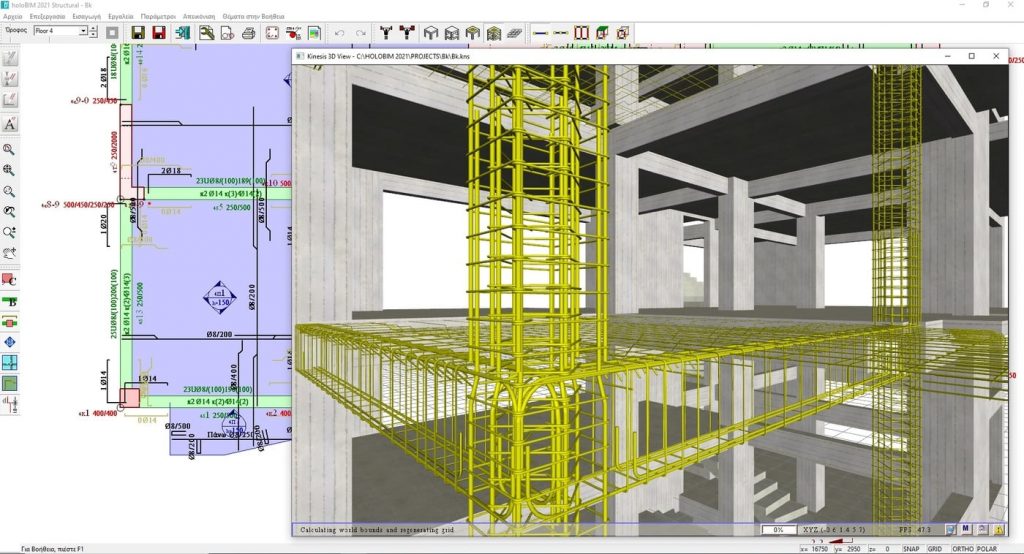
REINFORCEMENT LIST
As HoloBIM maintains all information about the reinforcement, it can also calculate the exact detailing, e.g. the pins and drums used for bending of the steel bars, as well as the detailed steel bars geometry.
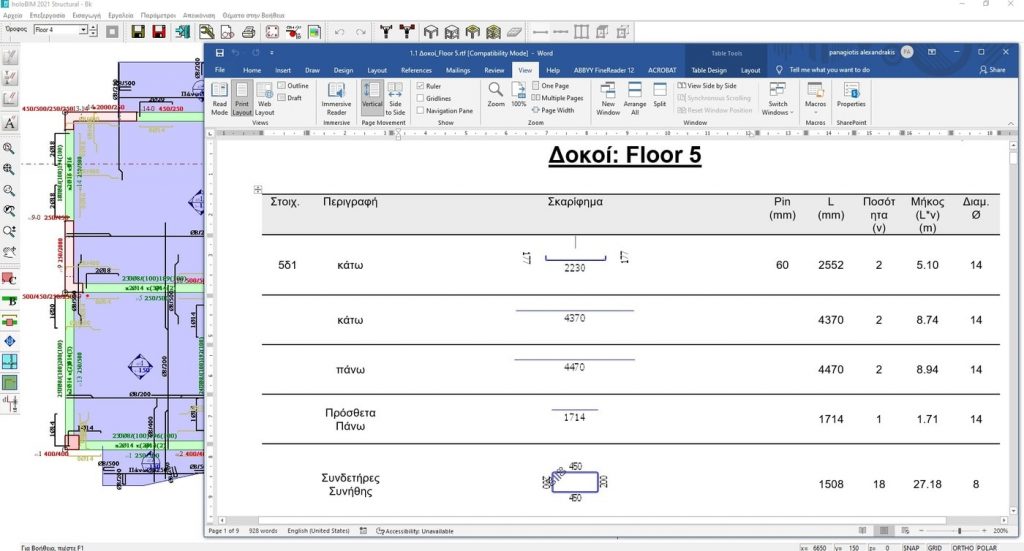
COLUMN DETAILS
The column detailing is produced automatically and can be easily edited.
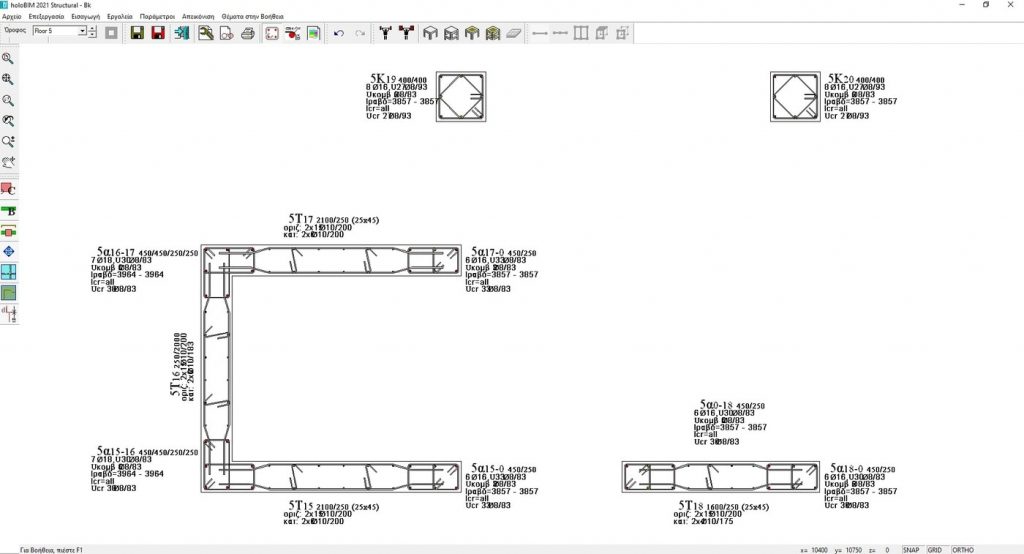
VISUAL PROBLEM DETECTION
We can easily inspect the structural frame for possible problems. The elements with problems are highlighted with different color in order to be easily detected.
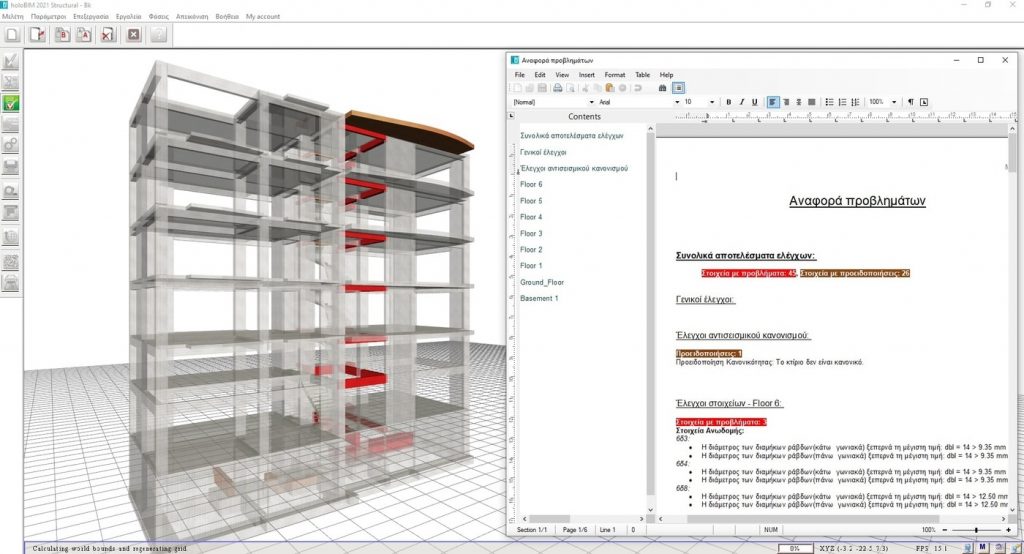
QUANTITY SURVEY
All material quantities and labor costs are estimated per floor and per category of structural element.
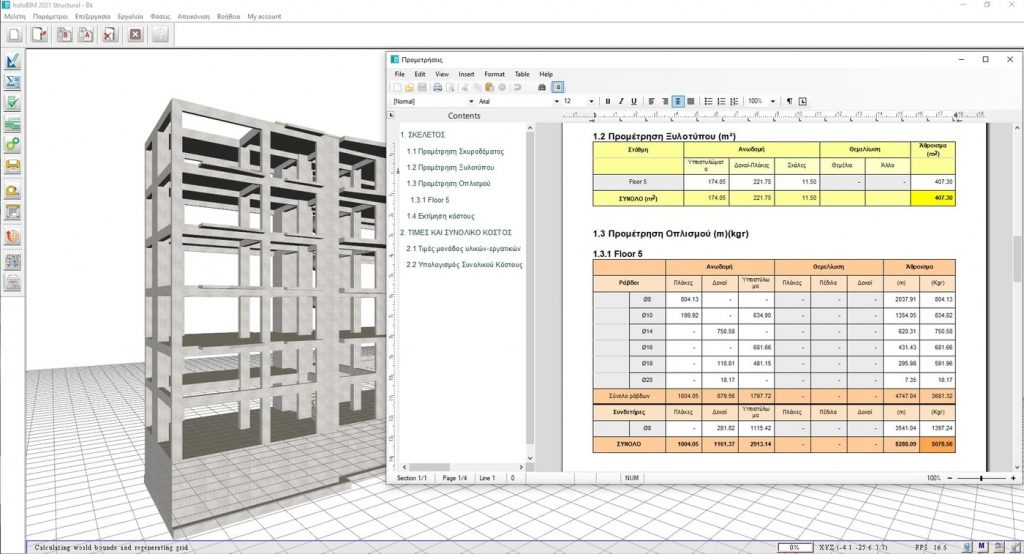
COST ESTIMATION
Based upon present material and labor unit costs, the engineer can estimate the total cost of the project with accuracy.
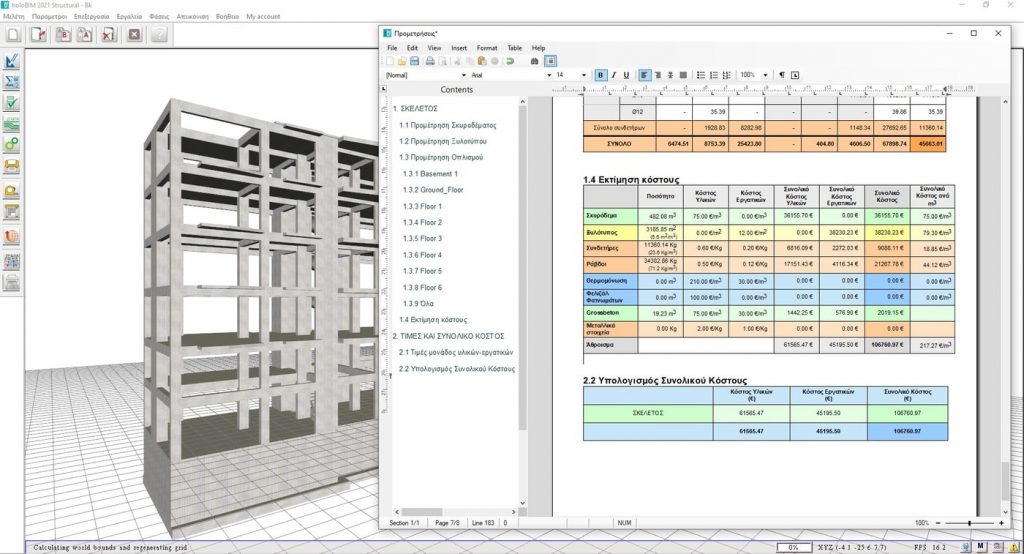
DRAWINGS
The engineer can easily arrange all drawings in a single printout. Further to 2D framework drawings and cross sections, the engineer can also include 3D views and any other CAD drawing, image or picture.
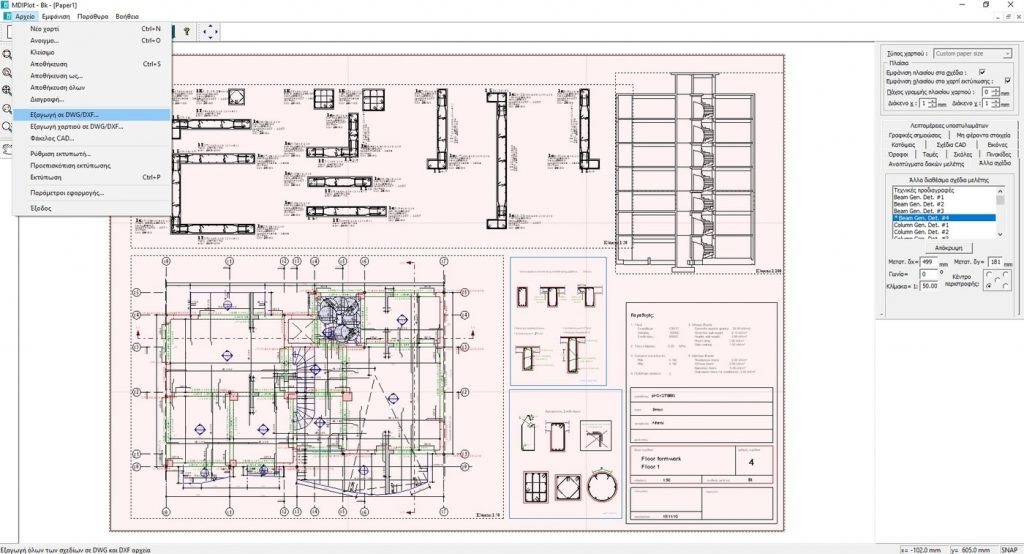
SLAB FINITE ELEMENTS
Module ‘pi-FES’: Simulates slabs of random geometry with triangular finite elements and provides the designer with useful moments and shear diagrams ready for structural designing
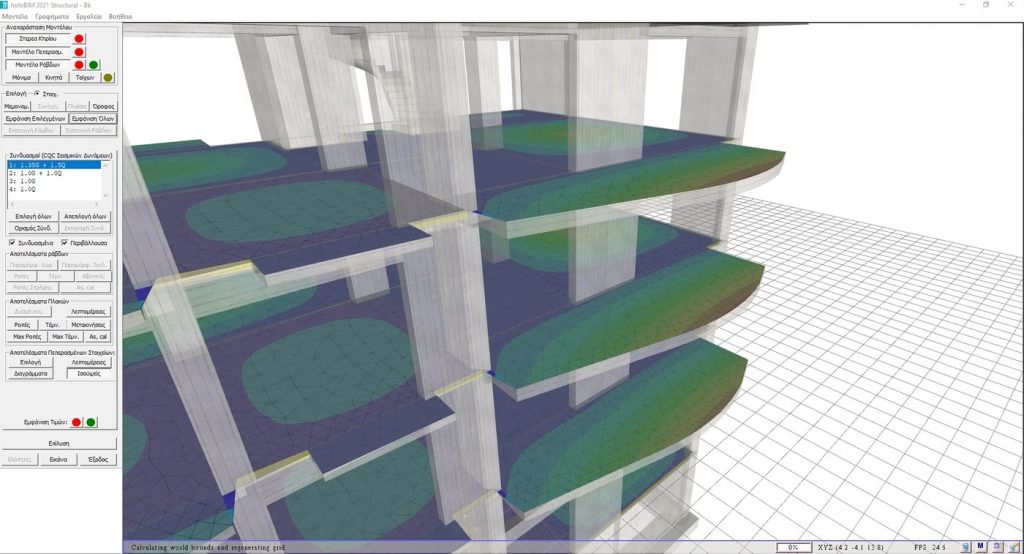
COMPOSITE STRUCTURES
HoloBIM supports the creation of composite frames, by combining steel sections and reinforced concrete elements, for the best utilization of their properties for the benefit of our structure.
